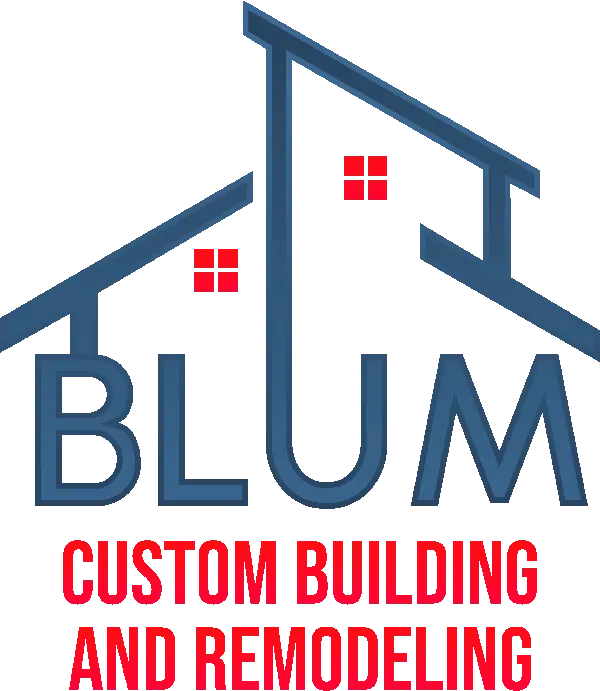Building a luxury home requires coordination of design specialists, consultants, and construction team. Project begins with identification of client needs, site context, and zoning code. Builder assembles a team that includes architect, structural engineer, and landscape planner. Planning phase covers scope definition, regulatory approval, and budget framework. Builder schedules milestone dates for concept completion, permit issuance, and construction start. Process ensures alignment of code requirements and client expectation.
Home Characteristic Elements
Core Structural & Mechanical Features
Luxury homes often feature advanced structural systems that allow for open spaces with minimal support columns. This includes the use of engineered lumber or steel framing for long spans and architectural freedom. Variations in ceiling height introduce visual interest and spatial layering.
Mechanical systems are carefully integrated to provide zoned temperature control, optimal air exchange, and energy efficiency. HVAC ducts, return vents, and smart thermostats are placed strategically to complement the home’s layout without disrupting design elements.
Interior Detailing & Landscape Integration
Precision joinery defines interior woodwork, including built-in shelving, trim packages, and custom cabinetry. Lighting circuits are integrated into framing and millwork to accommodate both aesthetic and functional lighting needs. Exteriors are equally refined, with landscape plans that connect indoor living zones with outdoor entertainment areas, all while managing drainage, irrigation, and privacy.
Architectural Features
Layout & Spatial Flow
Luxury home layouts frequently include multi-wing arrangements, expansive circulation paths, and open-concept living areas. The architectural design takes into account the flow between private and communal spaces while emphasizing symmetry and proportion.
Structural Analysis & Envelope Design
Drawings illustrate the load path, building envelope, and facade assembly. Window and door placements balance natural light, views, and structural integrity. Roof designs range from angled planes to compound curves and must be analyzed for wind resistance and drainage performance. Panel joints and cladding attachments are detailed to meet both aesthetic and compliance requirements.
Material Selection
Structural & Aesthetic Considerations
Material selection is a critical aspect of luxury homebuilding. High-performance concrete mixes, steel member gauges, and premium wood species are chosen based on structural needs, visual appeal, and longevity.
Sample Boards & Procurement
Sample boards help clients visualize textures, color palettes, and finishes. A material log tracks suppliers, pricing, delivery timelines, and storage requirements. Coordination with the procurement team ensures that all selections arrive on time and are handled properly on-site.
Building Phases
Construction Milestones
The construction process unfolds through clearly defined phases: mobilization, structural build, enclosure, systems rough-ins, and finishes. Mobilization includes clearing the site, establishing access routes, and connecting temporary utilities.
During structural work, crews excavate the foundation, place footings, pour concrete, and erect framing. The enclosure phase involves installing the roof, cladding, windows, and doors. MEP systems are rough-installed in coordination with framing. Interior finishes—such as tile, cabinetry, and millwork—complete the process.
Design Coordination
Collaboration Across Disciplines
Design coordination meetings ensure that architects, engineers, and construction managers align their efforts. The team reviews drawing sets, resolves conflicts through clash detection, and updates the 3D model as needed. These meetings result in clear action plans and reduce costly change orders down the line.
Construction Integration
Sequencing & Site Logistics
Trade sequencing is carefully planned to avoid overlap and delays. Site logistics plans define staging areas, equipment paths, and waste management zones. Crews are scheduled for each phase based on skill-set and resource availability. Quality assurance personnel inspect work at critical points—slab pour, framing, and systems installation—to ensure compliance and durability.
Quality Control & Review
Testing & Inspections
Quality control includes third-party material testing, site inspections, and system verification. Concrete strength is measured with cylinder tests, while welds are inspected for alignment and durability. Insulation, electrical, and plumbing systems are tested to meet performance standards.
Final Documentation
All inspections are compiled into a final report. Any deficiencies are documented in a punch list and addressed before handoff. The builder issues a closeout package containing warranties, operation manuals, and maintenance schedules.
Investment Analysis
Budget, Value, & Lifecycle Costs
Investing in a luxury home goes beyond the build cost. Site development, materials, labor, and permits are just part of the financial picture. Long-term maintenance, service intervals, and landscape upkeep are also considered.
Builders provide clients with a life-cycle cost analysis, detailing expected maintenance over time and long-term energy savings. Financing plans and draw schedules are shared early to ensure financial clarity.
Conclusion
Building a luxury home in Houston is a complex, highly tailored process. It demands excellence in planning, collaboration, execution, and quality control. From defining the project’s scope to issuing the final occupancy documents, each step is managed with precision. The coordination between design teams, material suppliers, and construction crews results in a home that is not only visually stunning but structurally sound and energy efficient. With a thorough investment analysis and clear communication, the final handoff becomes more than a formality—it marks the successful delivery of a dream home, ready for generations of enjoyment.
