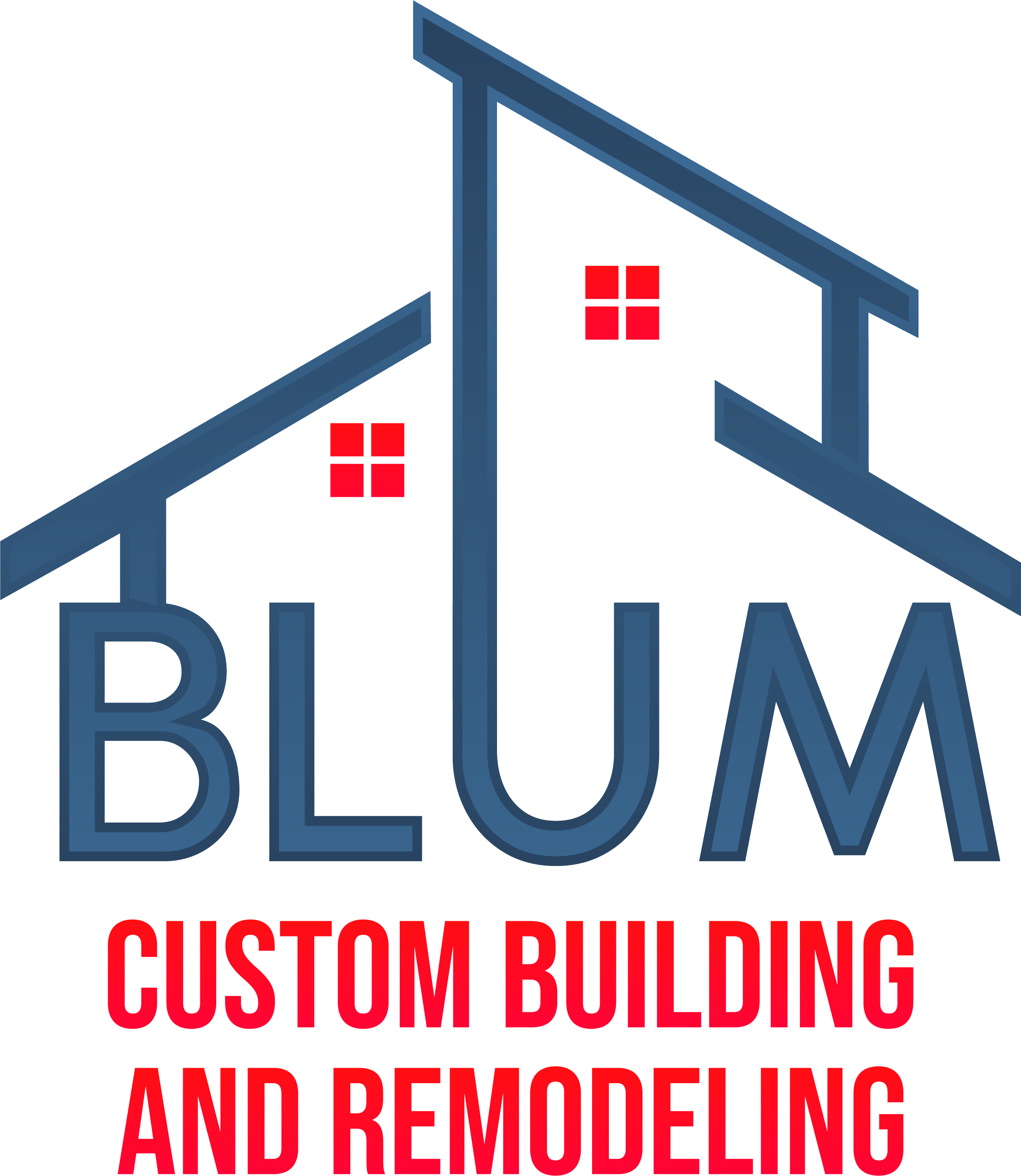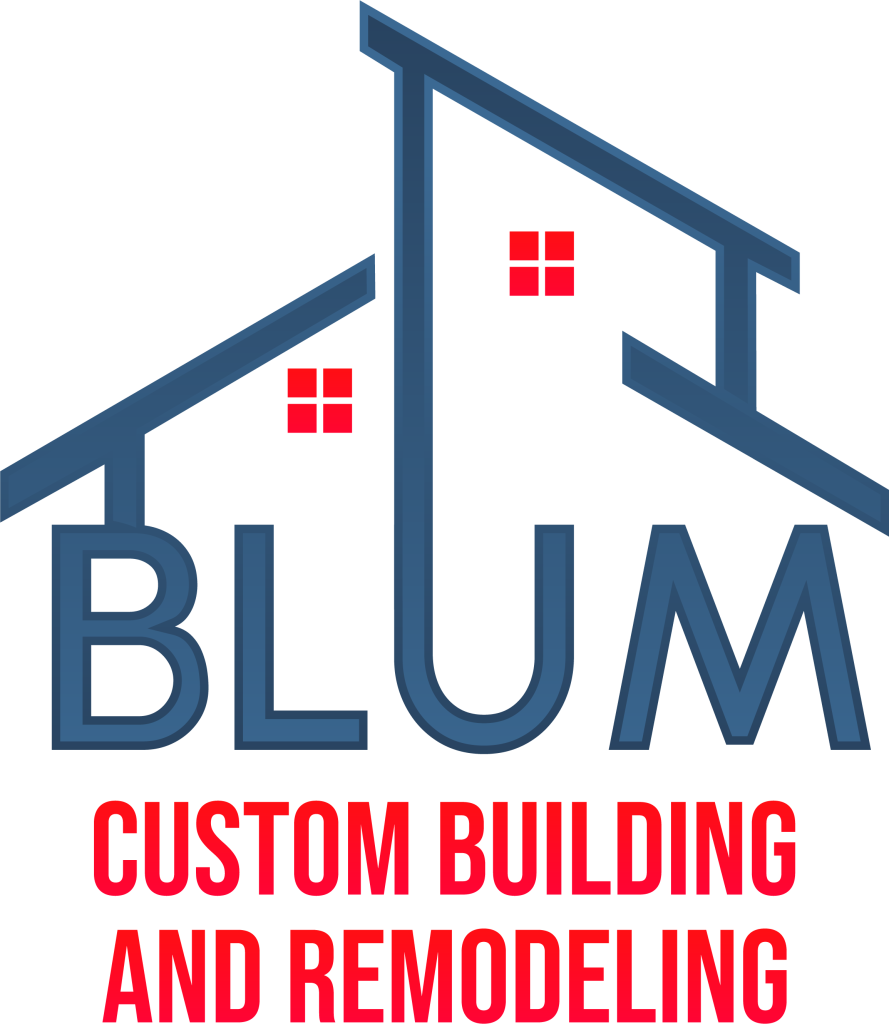A successful kitchen remodel begins with precise measurement of the existing footprint and a thorough inspection of all utility locations. The initial assessment involves documenting wall lengths, window and door openings, and ceiling height from a top-down (plan view) perspective.
This data informs layout options and placement of key elements such as the sink, stove, and appliances in relation to structural walls. An effective remodel accounts for traffic flow between work zones—ensuring clear, functional movement paths for cooking, prepping, and cleaning. The inspection phase also evaluates the condition of existing cabinets, subfloor strength, and electrical circuit load to avoid unforeseen issues during construction. These findings help shape the initial design program and establish a reliable budget estimate.
Design Strategies
Layout Optimization & Work Triangle
Design professionals present multiple layout options, each aiming to optimize the work triangle between sink, cooktop, and refrigerator. Common configurations include L-shaped, galley, and island-centric plans. Each option is assessed for storage capacity, appliance clearance, and compatibility with natural light sources or door swings.
Storage & Zoning
Storage enhancements might include vertical pull-out racks, drawer organizers, and corner solutions like lazy Susans or blind cabinet accessories. Functional zoning groups the prep area, cooking station, and clean-up zone into a cohesive workflow. Once a preferred plan is chosen, designers develop elevation drawings to determine the placement of finishes, electrical outlets, and backsplash heights.
Cabinet Layout Options
Customization & Modularity
Cabinet planning starts with selecting base units, upper wall cabinets, and special configurations for oven stacks or pantry towers. Sizes follow standard modular increments for easier procurement and installation. Wall cabinet depth and height are coordinated with ceiling dimensions and any overhead soffits.
Hardware & Accessories
Accessory planning includes the selection of hinges, slide-out mechanisms, and soft-close systems, all rated for expected weight loads. Drawings also show toe kick height, cabinet door profiles, and exact hinge placement. Clear documentation ensures that what is built aligns with what is designed.
Countertop Choices
Material & Template Process
Homeowners can choose from a wide range of countertop materials including quartz, granite, laminate, and solid surface. A selection log tracks the trade name, thickness, and finish of each slab. During templating, technicians record sink cutouts, faucet drill locations, and overhang requirements.
Backsplash Coordination & Sealing
The backsplash layout is synchronized with countertop seams for a continuous visual flow. Tile joint spacing, grout color, and finish are detailed. Sealant specifications are included to guide homeowners on cleaning products and resealing timelines for longevity.
Lighting Plan
Layered Lighting Approach
Lighting plans incorporate task, ambient, and accent lighting. Task lighting, often installed under wall cabinets, delivers focused illumination for countertop tasks. General lighting includes ceiling-mounted or recessed fixtures distributed evenly across the ceiling grid. Accent lighting can highlight open shelving, artwork, or architectural features.
Fixture & Wiring Details
Fixture schedules list beam spread, trim style, and dimming options. Wiring diagrams indicate switch locations and electrical load balancing. All lighting zones are planned to meet local code requirements and user needs.
Task Lighting
Placement & Connection
Task lights are placed under cabinets, inside toe kicks, or above sink areas. Wiring typically runs within the wall cavity and connects to a junction box. Cutout diagrams ensure proper sizing and secure mounting. Switches are located for convenience—usually near entry points or central prep areas.
General Lighting
Fixtures & Controls
General lighting includes flush-mount, track, or semi-flush ceiling fixtures. Switches may feature dimmers or multi-way control. Load calculations verify circuit safety, with extra capacity for future upgrades.
Material Selection
Flooring, Walls, & Hardware
Material selection encompasses flooring modules, wall finishes, and cabinet hardware. Flooring types may include porcelain tile, luxury vinyl plank, or hardwood, each requiring specific underlayment and acclimation. Wall finishes might include washable paint or tile wainscot. Hardware selection is logged by style, finish code, screw dimension, and mounting location.
Flooring Options
Specifications & Orientation
The flooring schedule defines tile or plank size, layout direction, and grout or seam spacing. Transition strips are planned where flooring meets other materials. Substrate preparation and underlayment thickness are specified to manage moisture and impact sound.
Hardware Selection
Handles, Hinges, & Fasteners
Hardware is chosen to balance style with durability. Handle height and spacing are coordinated with cabinet face dimensions. Fastener length is selected to match overlay thickness. All hardware is logged for procurement tracking and includes supplier lead time and torque specification for final installation.
Project Execution
Demolition & Construction Phases
The remodel execution begins with demolition based on a marked removal boundary. A shut-off plan is implemented for gas, water, and electricity. The procurement schedule ensures materials arrive in sync with construction milestones. The installation sequence is mapped to avoid trade overlap and allow for quality assurance checks at each phase.
Contractor Coordination
Meetings & Communication Plan
Pre-construction meetings review the full scope of work, delivery windows, and jobsite access plans. Meeting minutes record contractor responsibilities, inspection dates, and delivery logistics. Project communication is maintained through shared updates and photo documentation. Payment milestones are tied to percent-complete benchmarks for each trade.
Installation Sequence
Order of Operations
The installation sequence follows this order:
- Subfloor prep and underlayment installation
- Cabinet set and utility rough-ins
- Countertop templating and fabrication
- Fixture, appliance, and backsplash install
- Final cleaning and touch-ups
This sequence ensures everything is aligned and functional before the final walkthrough.
Post-Remodel Review
Final Inspection & Client Handoff
The project concludes with a final inspection for work quality, finish alignment, and equipment operation. Any deficiencies are documented in a punch list and corrected. The client receives a walkthrough covering appliance use, lighting control, and faucet operation.
Warranty & Documentation
A closeout packet includes warranty terms, service contacts, and maintenance instructions. Permit sign-offs and lien waivers ensure project legality and financial closure.

