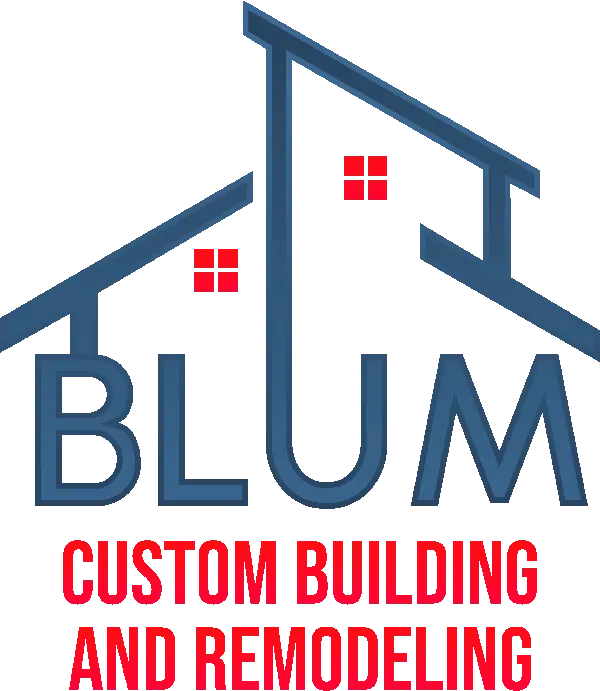The custom home build process involves several key phases—from selecting the right site to turning over the finished home. It includes site evaluation, design approval, permit submission, and construction execution. Builders collaborate closely with clients to translate property data, aesthetic preferences, and functional needs into a cohesive living space. This process not only requires design expertise but also regulatory awareness, construction coordination, and transparent communication.
The journey begins with a thorough review of local codes, zoning restrictions, and the lot’s physical characteristics. From there, designers draft preliminary layouts to visualize structure and space. Mechanical, electrical, and plumbing (MEP) components are then integrated into the layout, ensuring that every square foot of the home supports both comfort and efficiency. Ultimately, the process aims to align the client’s vision with technical requirements and the builder’s execution capabilities.
Design Development
Spatial Planning & Detailing
During the design development stage, we work closely with clients to shape the floor plan, refine room dimensions, and choose the placement of key fixtures and finishes. Detailed architectural plan sets are created, outlining floor layout, roof orientation, elevation views, and section cuts.
Selections for structural components such as beams, columns, and trusses are made at this point. Window and door placements are finalized to optimize both natural light and traffic flow. Drawings include framing specifics, board types, and structural load paths to ensure safety and longevity.
Engineering & Site Plan
Electrical diagrams are developed to show light switch placement, outlet count, panel sizing, and circuit layout. Plumbing and HVAC systems are also considered in design to reduce future conflicts during construction. The site plan outlines drainage patterns, grading parameters, and foundation footprint, all aligned with city and HOA requirements. Final approval of this comprehensive design package leads to the next step: submitting for permits and locking in the construction schedule.
Consultation
Scope Definition & Timeline
Initial consultation meetings establish the foundation of the project. Representatives meet with the client to discuss project goals, timelines, and budget expectations. Topics include the property survey, zoning restrictions, soil testing reports, and utility access.
We define the scope of work in detail—covering design deliverables, engineering responsibilities, and contractor roles. A working timeline with milestone dates for schematic plans, permit submission, and start-of-construction is shared.
Agreement & Protocols
A formal agreement is signed to confirm mutual understanding on design fees, site access, and change management protocols. This helps avoid scope creep and ensures all parties are aligned before physical work begins.
Site Evaluation
Environmental & Structural Assessment
Our site evaluation team conducts an in-depth analysis of the property, checking soil type, elevation data, flood risk, and vegetation impact. Reports identify any red flags like poor drainage, potential erosion zones, or tree root systems that could interfere with the foundation.
Integrating Survey Data
Using GPS and survey tools, we map out lot boundaries, easements, and existing grade lines. This data integrates with the design drawings to ensure a seamless transition from paper to ground. The team also evaluates the best access points for equipment and material staging.
Construction Phase
Groundwork to Enclosure
Once permits are granted, crews mobilize. The site is cleared, utilities marked, and batter boards placed for accurate layout. The foundation is poured, followed by framing of the home’s shell—walls, ceilings, roof trusses, and sheathing.
Exterior elements like siding and roofing are applied for weatherproofing. Meanwhile, rough-in work for plumbing and electrical systems progresses alongside framing. Inspections at each step confirm code compliance before interior work begins.
Foundation & Framing
Concrete footings and slabs are reinforced with steel rebar per the engineer’s specifications. Framers raise the wall frames, align header beams, and set trusses. Structural fasteners and sheathing are installed per the build plan. Weather barriers and flashing are added to prevent moisture damage.
Systems Installation
MEP trades coordinate for efficient installation. Plumbers run supply and waste lines; electricians install wiring and service panels; HVAC technicians mount ducts and equipment. City inspectors verify that all rough-in systems meet local codes before insulation and drywall installation begins.
Finalization & Handoff
Interior Finishes & Cleanup
During the final phase, flooring, cabinetry, and interior trim are installed. Paint, lighting fixtures, and hardware follow. A final deep clean ensures the home is presentation-ready. A punch list identifies small corrections, which are resolved before closing.
Client Walk-Through & Completion
The builder leads a detailed walk-through with the client, explaining systems and collecting final feedback. Once all punch list items are completed, a certificate of occupancy is issued. Clients receive their keys, final documents, and warranty package.
Project Integration
A successful custom home build in Houston requires tight coordination among the client, design professionals, and construction team. Key components include thorough documentation, clear decision-making processes, and timeline accountability. Choosing a builder with strong credentials and verified references ensures confidence throughout the journey. A structured budget, contingency planning, and regular site updates help manage costs and expectations. Once construction is complete, the handoff process finalizes the transition from project to home—marking the beginning of life in a space tailored entirely to the client’s needs.
